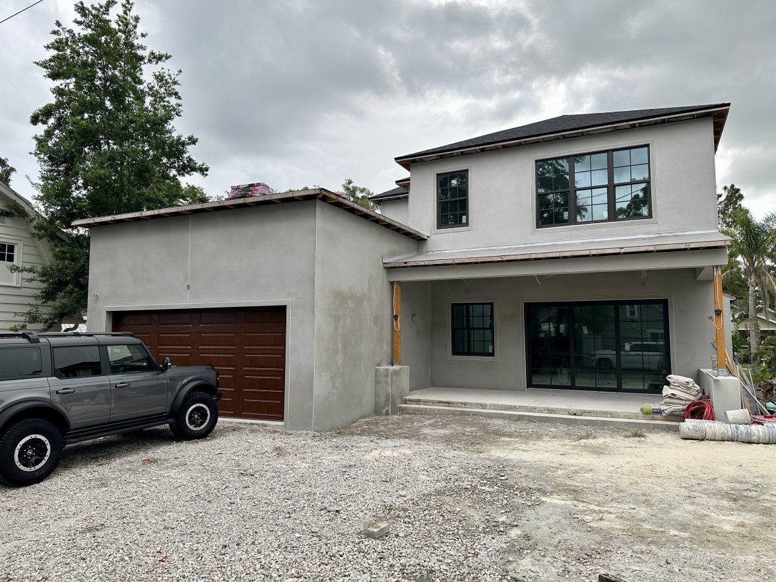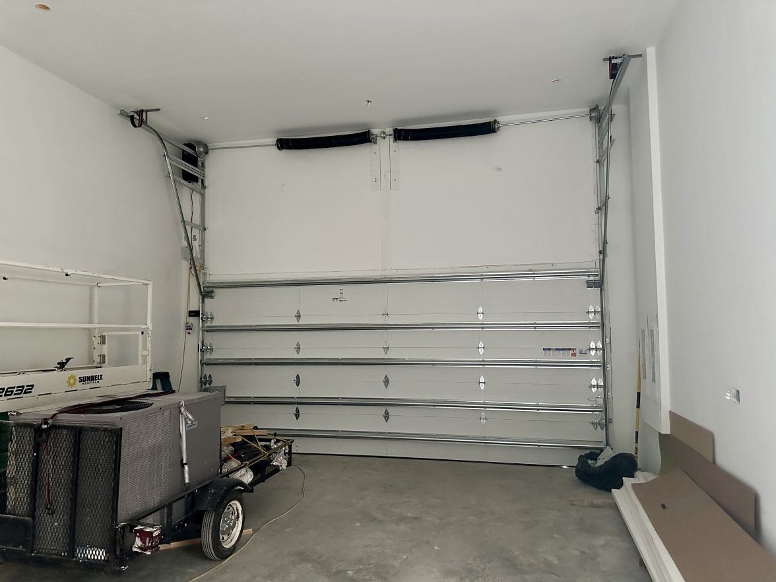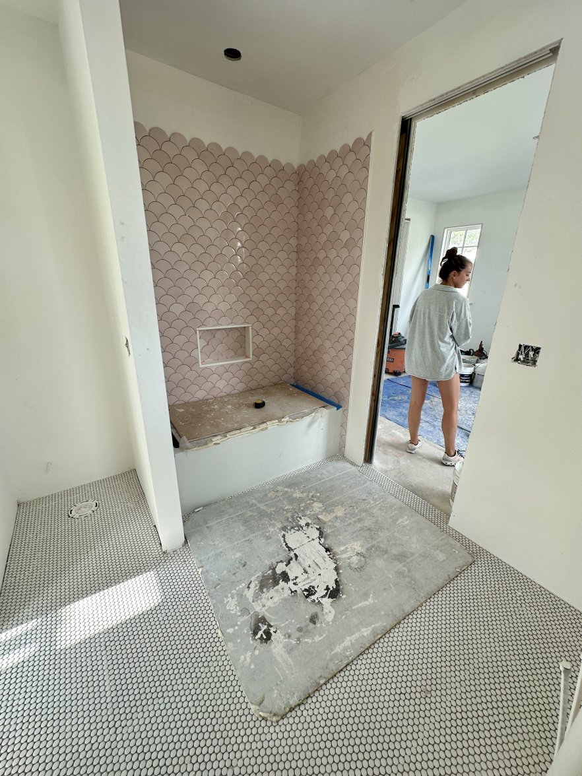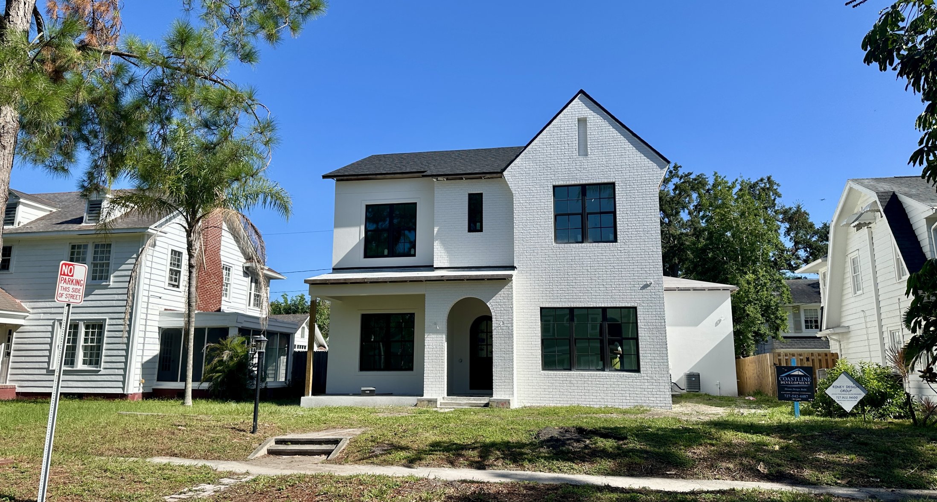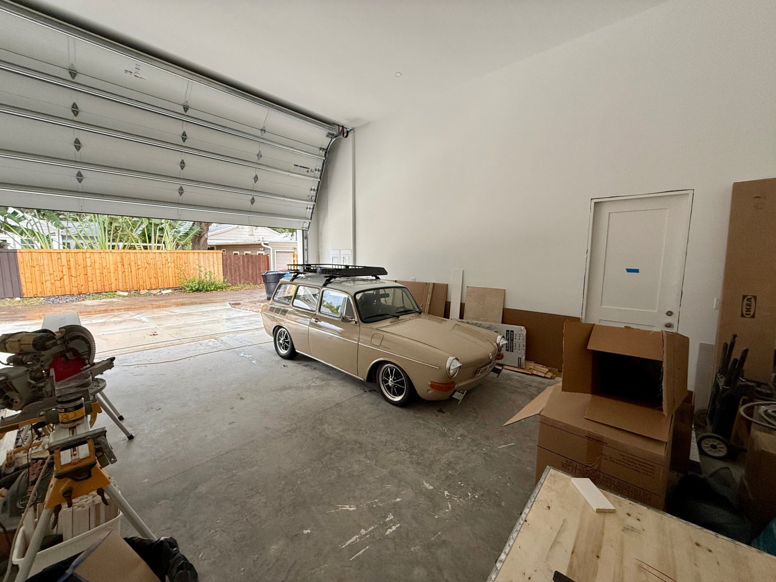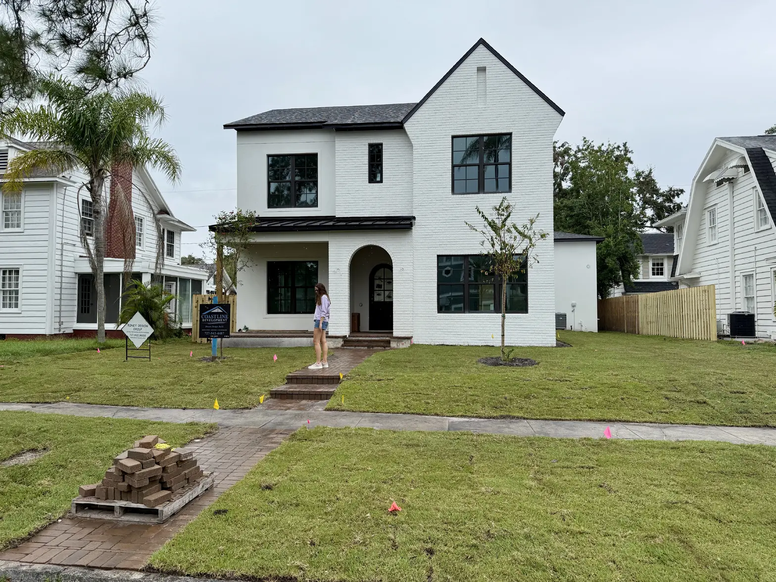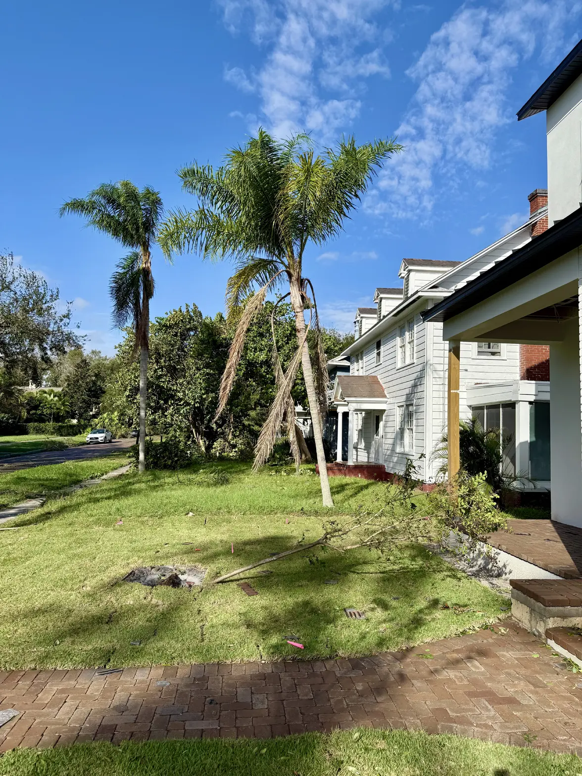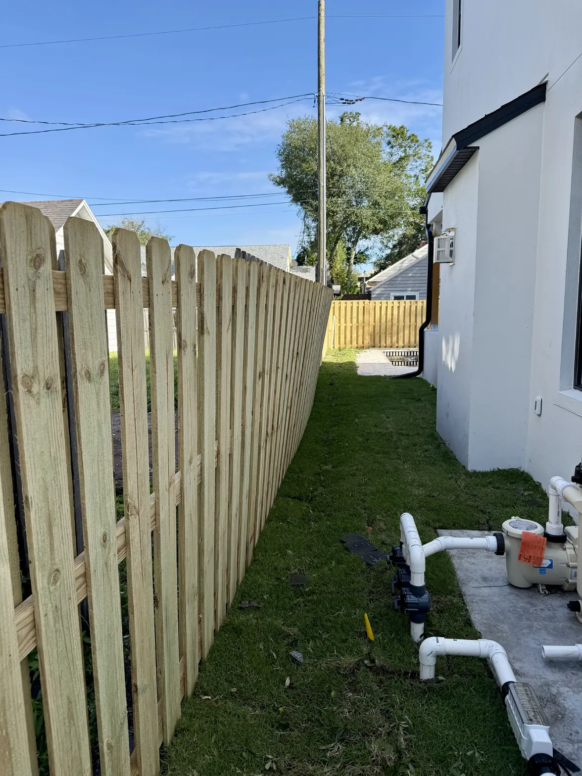Who Has Built A House?
vbrad26
·Aurelius
·@vbrad26 Looks great! I might have to pick your brain at some point.
We are a few years away from building but we already have a lot figured out - in terms of what we do / don't want -... So many pitfalls to try an avoid.
I used to be an electrician in my younger days, and it doesn't make me feel any more confident that we will be able to avoid going way over budget or getting screwed somewhere along the way.
We have been looking at Golden Eagle Log Cabin home-plans for a while now. We want to do a luxury log home in the 3-4k sqft range on a few acres somewhere in the north east.
One thing we haven't done is research a consultant that can tell us what to look out for and assist us in hiring a project manager.
We are a few years away from building but we already have a lot figured out - in terms of what we do / don't want -... So many pitfalls to try an avoid.
I used to be an electrician in my younger days, and it doesn't make me feel any more confident that we will be able to avoid going way over budget or getting screwed somewhere along the way.
We have been looking at Golden Eagle Log Cabin home-plans for a while now. We want to do a luxury log home in the 3-4k sqft range on a few acres somewhere in the north east.
One thing we haven't done is research a consultant that can tell us what to look out for and assist us in hiring a project manager.
vbrad26
·@vbrad26 Looks great! I might have to pick your brain at some point.
We are a few years away from building but we already have a lot figured out - in terms of what we do / don't want -... So many pitfalls to try an avoid.
I used to be an electrician in my younger days, and it doesn't make me feel any more confident that we will be able to avoid going way over budget or getting screwed somewhere along the way.
We have been looking at Golden Eagle Log Cabin home-plans for a while now. We want to do a luxury log home in the 3-4k sqft range on a few acres somewhere in the north east.
One thing we haven't done is research a consultant that can tell us what to look out for and assist us in hiring a project manager.
If you have any questions in particular just let me know here or PM.
I'd be glad to help! One of the main reasons I've kept this thread going lol.
There is already some good info on the earlier pages as well.
BlackTalon
··This Space for Rent@Aurelius, a PM typically adds ~30%. If you have a couple hours/ day you may be able to take on that role yourself. When we built an addition and refinished some adjacent spaces, we used a PM just for bidding/ developing a construction schedule, which cost pennies versus if he managed the project (and he was happy to just provide the preconstruction services). The project went pretty smoothly, even though there were a couple hiccups -- the specialty tradespeople were great at quickly implementing solutions. Frankly the only one that caused any issues was the mechanical contractor -- the 2 guys they sent pretty much did whatever they wanted, and had to rework some ductwork because of it. If we had used a PM we would have had to scale back the size of the addition, and go with some lesser finishes, etc.
I guess I'm doing this again right now, as we are 3/4s done with reno of 2 bathrooms and the dressing room. The contractor is not very good at management. When we hired him 5 years ago to redo a bathroom he did 90% of the work himself. These days though he's got a small business and has ~10 jobs going at once, and he only gets by every 2 days. As I type this his main tile guy is ripping out a few feet of an accent strip in a shower that he installed unevenly. It was initially flagged earlier today by the shower door fabricator, and I found the extent to be a bit more, uh, extensive. Thankfully it will not impact the schedule since the tile lead time is only 3 days and the shower doors will not be installed for 2 weeks. If you can deal with hiccups (including who pays for what to get it fixed, and how to coordinate schedules) like that you can probably manage your project yourself.
I guess I'm doing this again right now, as we are 3/4s done with reno of 2 bathrooms and the dressing room. The contractor is not very good at management. When we hired him 5 years ago to redo a bathroom he did 90% of the work himself. These days though he's got a small business and has ~10 jobs going at once, and he only gets by every 2 days. As I type this his main tile guy is ripping out a few feet of an accent strip in a shower that he installed unevenly. It was initially flagged earlier today by the shower door fabricator, and I found the extent to be a bit more, uh, extensive. Thankfully it will not impact the schedule since the tile lead time is only 3 days and the shower doors will not be installed for 2 weeks. If you can deal with hiccups (including who pays for what to get it fixed, and how to coordinate schedules) like that you can probably manage your project yourself.
Edited:
Joe_A
·The guy I hired to do the demo work, reconstruction and expansion of our home and build a new garage is a carpenter by profession. He, a helper, and his son did all the carpentry work and he acted as a PM for everything else.
It may be that paying for the PM is less expensive than doing it yourself in the long run. Here is why . . .
Our guy built many houses over the years and he formed relationships with plumbers, electricians, sheetrock people, insulation trades, roofers and siding contractors, flooring contractors, masons-tile men, painters etc.
These trades have established - and all want to continue to maintain - a good relationship with the builder/carpenter. Therefore, they do as they are told and at a fair price - or else. If they make the builder look bad, he'll choose someone else for the next job, so the builder PM guy has plenty of leverage.
If you hire your own trades, unless you can sell them on the idea that you are going to build and flip many homes, they are going to look at you as a "one-off," where they may only choose to accommodate you up to a point. Then, what happens when the electrician and the plumber get into each other's way? They put you in the middle. A real mess can ensue.
The PM carpenter guy can say: "You! Get the hell out of here! You are in the plumber's way today. I told you last week to come here next Tuesday!" And so the electrician leaves and comes back when he is given the go ahead.
I went along with all the tradesmen the carpenter/builder chose except for two; The Pool guy and the painter.
I had a choice of three painters given to me by the builder and I chose my own recommended by a good friend who didn't have good judgment as it turns out. The painter was an unmitigated walking disaster who later had a nervous breakdown; no joke. I had to hire one of the builder's guys to redo all the guy's inside paint work and it never did come out perfect. The painter used crap caulking outside that changed color. And while he was on the premises . . . he kept telling the builder: "I work for Joe and not you!"
The pool guy was very good. mature and experienced guy and I saved a lot of money working with him. A pool is a kind of "external" job and the main thing you'd want to do is coordinate electrical, plumbing and drainage needs and make sure he comes in near the end before the landscaping and after the prep work was done by the other trades. The pool guy also has to participate with the landscaper for the grading of the property prior to landscaping, fencing, etc.
I personally would never act as a PM although I feel that I have the skill to do so.
What I lack . . . which would cost me money and aggravation . . . is the depth of relationships with local tradesman to get the work done to the standards of an experienced quality builder and at a price the builder/PM knows is appropriate.
The builder/PM is more important than the architect in my view as there can be something of a rivalry between the builder and the architect. What you are going to end up with is something that the builder builds for you and probably not exactly what the architect envisioned.
One can hire the architect to supervise the builder, but that has to be done with caution!
For the most part, I got lucky.
It may be that paying for the PM is less expensive than doing it yourself in the long run. Here is why . . .
Our guy built many houses over the years and he formed relationships with plumbers, electricians, sheetrock people, insulation trades, roofers and siding contractors, flooring contractors, masons-tile men, painters etc.
These trades have established - and all want to continue to maintain - a good relationship with the builder/carpenter. Therefore, they do as they are told and at a fair price - or else. If they make the builder look bad, he'll choose someone else for the next job, so the builder PM guy has plenty of leverage.
If you hire your own trades, unless you can sell them on the idea that you are going to build and flip many homes, they are going to look at you as a "one-off," where they may only choose to accommodate you up to a point. Then, what happens when the electrician and the plumber get into each other's way? They put you in the middle. A real mess can ensue.
The PM carpenter guy can say: "You! Get the hell out of here! You are in the plumber's way today. I told you last week to come here next Tuesday!" And so the electrician leaves and comes back when he is given the go ahead.
I went along with all the tradesmen the carpenter/builder chose except for two; The Pool guy and the painter.
I had a choice of three painters given to me by the builder and I chose my own recommended by a good friend who didn't have good judgment as it turns out. The painter was an unmitigated walking disaster who later had a nervous breakdown; no joke. I had to hire one of the builder's guys to redo all the guy's inside paint work and it never did come out perfect. The painter used crap caulking outside that changed color. And while he was on the premises . . . he kept telling the builder: "I work for Joe and not you!"
The pool guy was very good. mature and experienced guy and I saved a lot of money working with him. A pool is a kind of "external" job and the main thing you'd want to do is coordinate electrical, plumbing and drainage needs and make sure he comes in near the end before the landscaping and after the prep work was done by the other trades. The pool guy also has to participate with the landscaper for the grading of the property prior to landscaping, fencing, etc.
I personally would never act as a PM although I feel that I have the skill to do so.
What I lack . . . which would cost me money and aggravation . . . is the depth of relationships with local tradesman to get the work done to the standards of an experienced quality builder and at a price the builder/PM knows is appropriate.
The builder/PM is more important than the architect in my view as there can be something of a rivalry between the builder and the architect. What you are going to end up with is something that the builder builds for you and probably not exactly what the architect envisioned.
One can hire the architect to supervise the builder, but that has to be done with caution!
For the most part, I got lucky.
Edited:
BlackTalon
··This Space for RentThe PM we used for the preconstruction phase bid out all the components to subcontractors he worked with for years. The pricing was definitely a lot lower than a homeowner could get on their own. Plus many of them typically only worked for builders. He even competed the trusses, framing lumber, etc. The $5k or so we paid him back than saved us many 10s of thousands of dollars.
He told us if we got in over our heads during construction we would hire him. But with the master schedule he worked up we were able to keep things on track pretty well. And we had a decent set of drawings so there weren't many unknowns (I definitely advocate hiring a designer to produce the drawings/ specs, versus going with a design-build contractor).
Being in the professional services industry I've seen how more frequently D-B projects get compromised versus design-bid-build.
He told us if we got in over our heads during construction we would hire him. But with the master schedule he worked up we were able to keep things on track pretty well. And we had a decent set of drawings so there weren't many unknowns (I definitely advocate hiring a designer to produce the drawings/ specs, versus going with a design-build contractor).
Being in the professional services industry I've seen how more frequently D-B projects get compromised versus design-bid-build.
- Posts
- 13
- Likes
- 3
anderson_b76
·Avoid if possible. It's nightmare upon nightmare, even with appropriate planning and permits. Also, double the budget of what you plan if not more. Would highly suggest doing an extensive remodel versus building from scratch.
Archer
··Omega Qualified WatchmakerI personally would never act as a PM although I feel that I have the skill to do so.
I used to do that for a living, but not building houses. Yes trying to get everything scheduled and coordinated, and deal with all the things that pop up can be a nightmare. I had to do this sort of work in a factory that was running too, so production often took priority over my projects, but I was still expected to finish everything on time and budget. It's a challenge for sure.
Being in the professional services industry I've seen how more frequently D-B projects get compromised versus design-bid-build.
100% 👍👍👍
D-B is asking permission to be disappointed...
vbrad26
·We're only slightly over budget so far. And by slightly I mean 6 figures lol.
Most of that is the pool we decided to go ahead and build now instead of waiting.
Cabinets went over by about $20k. Added little things like tongue and groove on the patio ceilings and other assorted finishes - that all add up.
Counter tops floors ended up a tad over budget as well.
I decided to drywall the garage instead of leaving it block.
Currently trying to decide how much of the $25,000 extra worth of low-volt (speakers, cameras, etc.) I actually can stomach. At least half of that is being cut out.
I don't need $1000 worth of speakers in my garage right now when a Bluetooth speaker will suffice lol.
However the wires are already run and the holes are cut. So I suppose I'd just have to cap them off
Most of that is the pool we decided to go ahead and build now instead of waiting.
Cabinets went over by about $20k. Added little things like tongue and groove on the patio ceilings and other assorted finishes - that all add up.
Counter tops floors ended up a tad over budget as well.
I decided to drywall the garage instead of leaving it block.
Currently trying to decide how much of the $25,000 extra worth of low-volt (speakers, cameras, etc.) I actually can stomach. At least half of that is being cut out.
I don't need $1000 worth of speakers in my garage right now when a Bluetooth speaker will suffice lol.
However the wires are already run and the holes are cut. So I suppose I'd just have to cap them off
- Posts
- 13
- Likes
- 3
anderson_b76
·We're only slightly over budget so far. And by slightly I mean 6 figures lol.
Most of that is the pool we decided to go ahead and build now instead of waiting.
Cabinets went over by about $20k. Added little things like tongue and groove on the patio ceilings and other assorted finishes - that all add up.
Counter tops floors ended up a tad over budget as well.
I decided to drywall the garage instead of leaving it block.
Currently trying to decide how much of the $25,000 extra worth of low-volt (speakers, cameras, etc.) I actually can stomach. At least half of that is being cut out.
I don't need $1000 worth of speakers in my garage right now when a Bluetooth speaker will suffice lol.
However the wires are already run and the holes are cut. So I suppose I'd just have to cap them off
Ah, didn't see the pictures. Flat lot, relatively average size house in modern terms, you're good. Try building on a slope along the coast of California....minimum of $1000 per sq ft to build and up to $2K depending on quality
Joe_A
·We're only slightly over budget so far. And by slightly I mean 6 figures lol.
Most of that is the pool we decided to go ahead and build now instead of waiting.
Cabinets went over by about $20k. Added little things like tongue and groove on the patio ceilings and other assorted finishes - that all add up.
Counter tops floors ended up a tad over budget as well.
I decided to drywall the garage instead of leaving it block.
Currently trying to decide how much of the $25,000 extra worth of low-volt (speakers, cameras, etc.) I actually can stomach. At least half of that is being cut out.
I don't need $1000 worth of speakers in my garage right now when a Bluetooth speaker will suffice lol.
However the wires are already run and the holes are cut. So I suppose I'd just have to cap them off
My guy and I forgot to wire for doorbells.
When I asked about it too late, after the sheet-rock was up, comment from PM and electrician was: "Gee, people don't use wired doorbells any longer!" Bunch of BS, that is. I put in Eufy doorbell cameras, four at the new place including one on the garage side entry door and three at our primary residence, so seven in all. I was able to run some doorbell power wiring in a couple of locations, but I'd rather have avoided battery operated systems in the others. The Eufy systems use wireless video transmission to connect with a base storage unit accessible via WiFi.
Wire all thermostat locations for a four-wire system so that you have the option of using smart powered IoT thermostats.
Nearly all the lighting is controlled by a Lutronn Caseta system(s).
Drywall or sheet-rocking the garage is nice if you plan to spend time there. I ended up doing so as well. So far I have only had to cut one hole in it! 😉
I pre-wired for CAT-6 and coax everywhere inside the house though the coax will probably not be used. If you put in a Sonos wireless mesh entertainment system, you won't need to prewire for speakers, but that's personal choice, of course.
I also buried CAT-6 everywhere I thought I'd put in Reolink PoE cameras, so seven locations in all.
Cheers,
Joe
vbrad26
·Ah, didn't see the pictures. Flat lot, relatively average size house in modern terms, you're good. Try building on a slope along the coast of California....minimum of $1000 per sq ft to build and up to $2K depending on quality
Yikes! We're roughly $400/sqft including the pool since the builder is doing that as well.
My guy and I forgot to wire for doorbells.
When I asked about it too late, after the sheet-rock was up, comment from PM and electrician was: "Gee, people don't use wired doorbells any longer!" Bunch of BS, that is. I put in Eufy doorbell cameras, four at the new place including one on the garage side entry door and three at our primary residence, so seven in all. I was able to run some doorbell power wiring in a couple of locations, but I'd rather have avoided battery operated systems in the others. The Eufy systems use wireless video transmission to connect with a base storage unit accessible via WiFi.
Wire all thermostat locations for a four-wire system so that you have the option of using smart powered IoT thermostats.
Nearly all the lighting is controlled by a Lutronn Caseta system(s).
Drywall or sheet-rocking the garage is nice if you plan to spend time there. I ended up doing so as well. So far I have only had to cut one hole in it! 😉
I pre-wired for CAT-6 and coax everywhere inside the house though the coax will probably not be used. If you put in a Sonos wireless mesh entertainment system, you won't need to prewire for speakers, but that's personal choice, of course.
I also buried CAT-6 everywhere I thought I'd put in Reolink PoE cameras, so seven locations in all.
Cheers,
Joe
The good news is that we've pretty much done all of that! We do have lighting control, not sure of the manufacturer.
Whole house was run with CAT6 (no coax) and also pre-wired for speakers and security cameras.
But like I said, the quote came back for all of that stuff at it was a LOT!
I may just put the speakers in the living room for now and cap off the rest to try to keep things reasonable.
I can always go back and add later since the wires and holes are already there.
vbrad26
·TS Debbie took care of a pesky tree that was actually not on our property but was still very much in our way. So it was a win win for me and the neighbor although it will certainly be missed.
it feels so open and bare now.
Bathroom tile is wrapping up on the two upstairs bathrooms and laundry room.
Exterior paint is happening this week and interior trim is being finished up over the next couple of weeks along with the flooring being installed.
Cabinets due to be last week of August along with the pool being started.
So it will be a big month!
it feels so open and bare now.
Bathroom tile is wrapping up on the two upstairs bathrooms and laundry room.
Exterior paint is happening this week and interior trim is being finished up over the next couple of weeks along with the flooring being installed.
Cabinets due to be last week of August along with the pool being started.
So it will be a big month!
vbrad26
·vbrad26
·Floors…
And then cabinets…
Countertops and cabinets should be done in the next couple of weeks.
As that’s happening, more work on the outside.
Laying the pavers around the pool and driveway and front entryway.
Landscaping probably around the end of the month.
Still shooting for an end of October move in…it will be close!
And then cabinets…
Countertops and cabinets should be done in the next couple of weeks.
As that’s happening, more work on the outside.
Laying the pavers around the pool and driveway and front entryway.
Landscaping probably around the end of the month.
Still shooting for an end of October move in…it will be close!
vbrad26
·vbrad26
·Everyone please take a moment to appreciate what little landscaping was done to the house over the weekend.
Further progress was halted by what could potentially be the worst hurricane to hit our area in 100 years.
Please keep my new fence and piddly crape Myrtle’s in your thoughts and prayers lol.
Seriously though, fingers crossed.
Further progress was halted by what could potentially be the worst hurricane to hit our area in 100 years.
Please keep my new fence and piddly crape Myrtle’s in your thoughts and prayers lol.
Seriously though, fingers crossed.
BlackTalon
··This Space for RentHope everything stands up to the storm. You have the best chance since it was built to the newest requirements. And it's nice that there are no really tall trees around to fall onto the structures -- takes a big concern out of the equation. Good luck!
vbrad26
·I’m happy to report that our area was spared of the worst of it. Still a massive storm unlike we’ve seen in a very, very long time.
Saw hours of high sustained winds with gusts of up to 100mph.
The one saving grace is that the area saw no storm surge.
See my post above to see what 7-8’ looks like.
They were originally predicting up to 15’.
Because the storm went south of us, the water actually gets sucked out of the bay rather than getting pushed in.
Still a huge mess to clean up but all things considered I consider our area to be very lucky.
The new house did great. I had no concerns with the construction, but there are a couple large trees around the property that would make contact if they decided to come down the right way.
Luckily, none of them came down.
Our new fence did get a little wonky in a section but nothing that they can’t fix. They’re coming back out anyway to finish
And yes, one of the crape Myrtle’s did tip over.
But since we only just planted them days prior, I just picked it up and replanted it lol.
Saw hours of high sustained winds with gusts of up to 100mph.
The one saving grace is that the area saw no storm surge.
See my post above to see what 7-8’ looks like.
They were originally predicting up to 15’.
Because the storm went south of us, the water actually gets sucked out of the bay rather than getting pushed in.
Still a huge mess to clean up but all things considered I consider our area to be very lucky.
The new house did great. I had no concerns with the construction, but there are a couple large trees around the property that would make contact if they decided to come down the right way.
Luckily, none of them came down.
Our new fence did get a little wonky in a section but nothing that they can’t fix. They’re coming back out anyway to finish
And yes, one of the crape Myrtle’s did tip over.
But since we only just planted them days prior, I just picked it up and replanted it lol.

