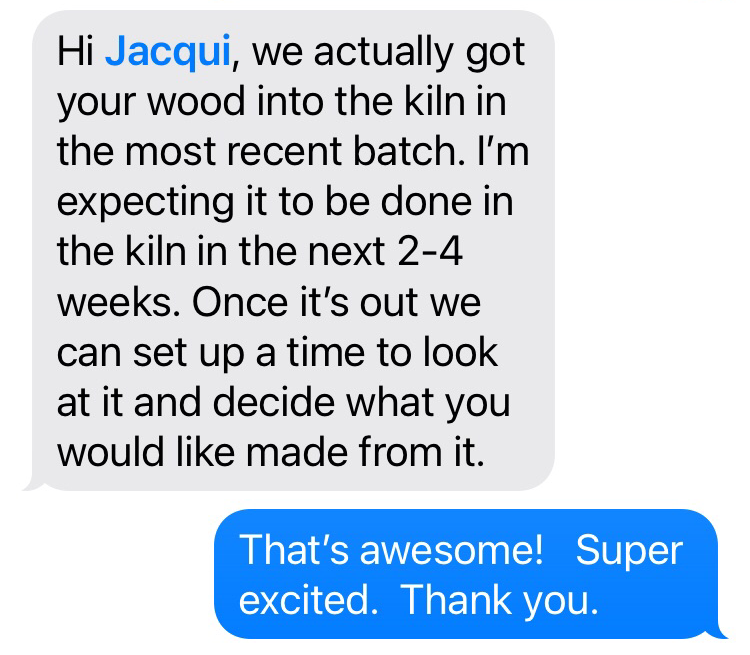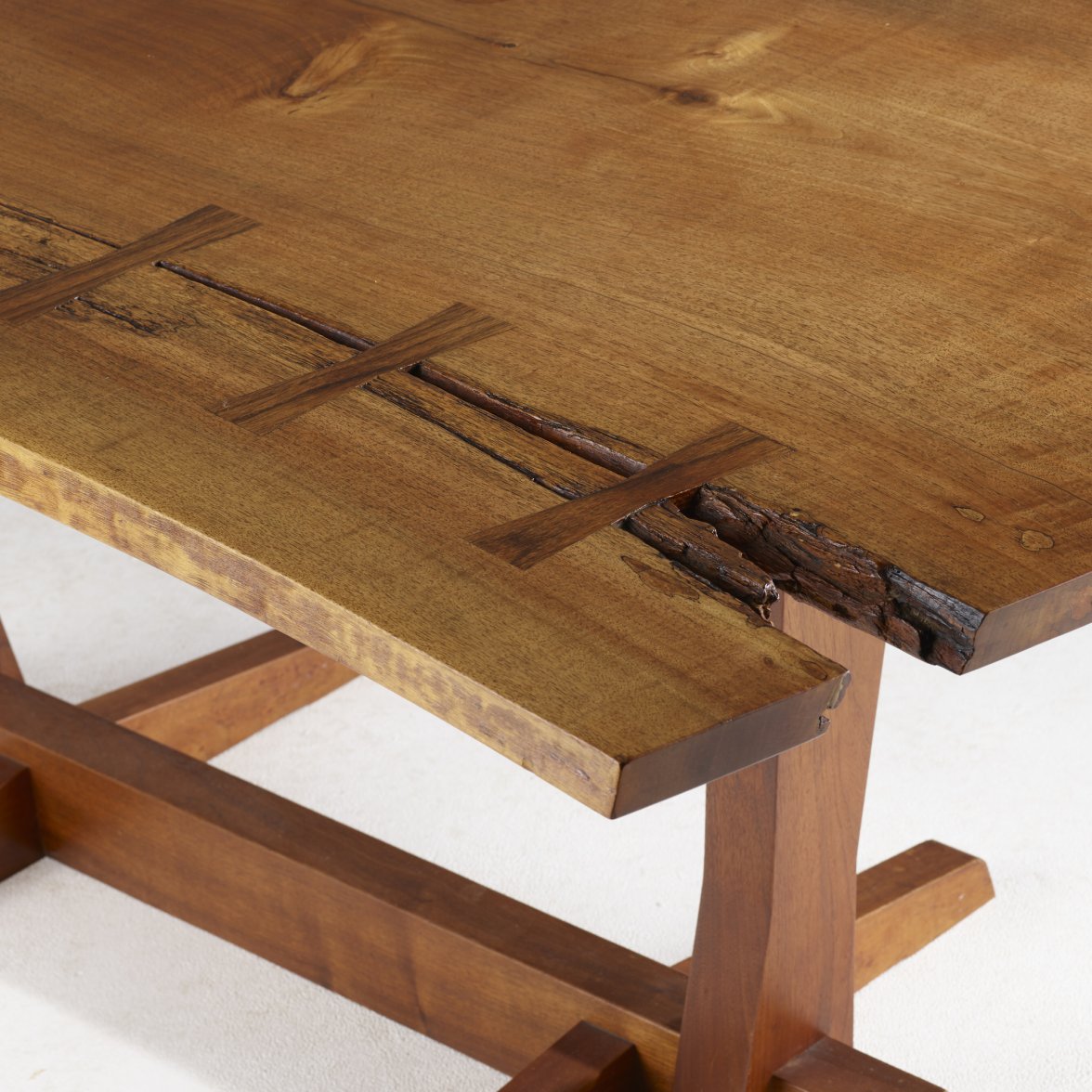New update!
940 board feet of maple has been kiln dried, and we took a trip out to look at it all today. We are having a small charcuterie board made up, along with a couple of wall hangings made from smaller pieces. We also are going to eventually get a small live edge table made for the entrance at the front door...something like this:

Our original plan was to have a live edge dining table, but looking at the slabs we have, they don't have a really nice long straight edge to work with, so that meant that we would have to cut a fair bit of the edge away - only about 50% of the tables length would be live edge. We would also be cutting off some of the most figured wood by doing this, so I have been considering how to get around this. We could do more with a very wide table, but we do have space limitations - we settled on a 42 inch wide table, 7 feet long.
The idea I had been contemplating was using two slabs for the table top, with an epoxy river down the middle. When we saw the slabs in person today, and arranged them a bit in the shop, that idea was pretty much solidified. Two of the slabs sort of nest together quite well when flipped and turned. Given the limitations of what we could mock up, and the fact I couldn't get high enough to get it all in the camera frame, I did the best I could taking a photo:

The epoxy river down the middle will be a translucent darker blue hue - at least that's where we are at right now. We want to be able to see the live edge inside the epoxy, so we don't want it to be opaque. Did a quick mock-up - looks more purple than it would in real life, but this is the idea...

There are some cracks in the slab, and I've requested some Dutchmen to keep those from spreading, and for that we will supply them with some black cherry from a tree we had to remove for safety reasons many years ago. We had it sawn up into lumber back then, and it has been air drying in the basement for a good 20 years.
So hopefully in a couple of months, our table will be ready...







