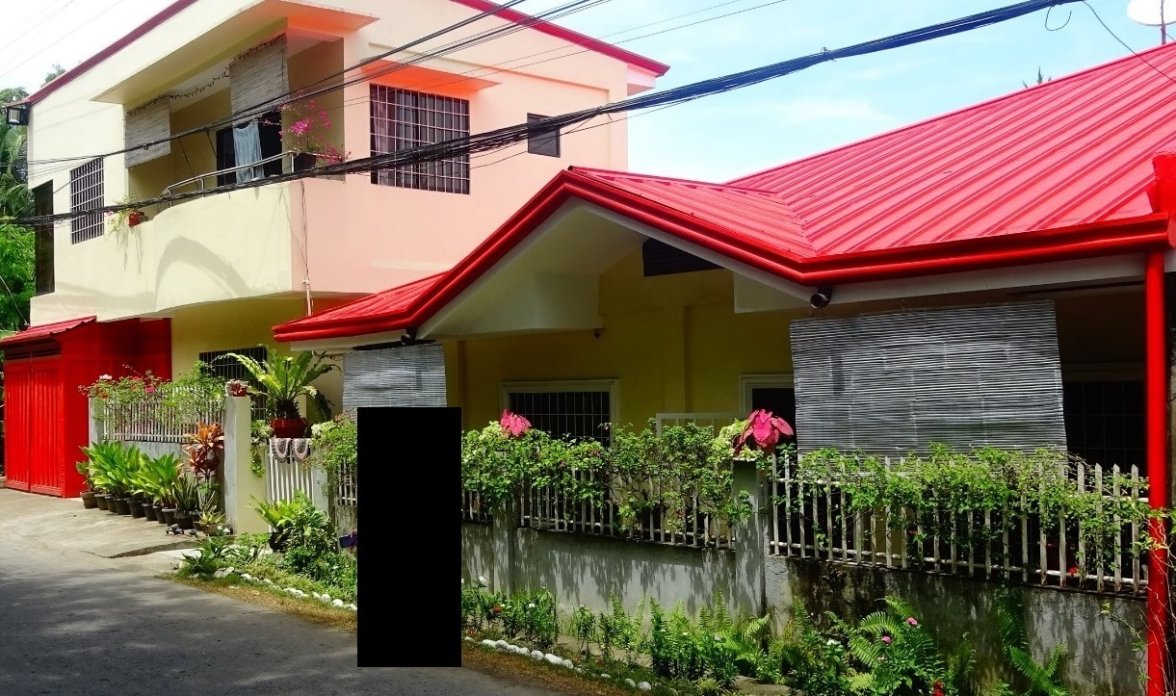64Wing
·Apologies if there's a similar thread. My motivation for creating this one is to gain some insight from others' experience, specifically with regard to the multitude of subprocesses that have to take place prior to actually breaking ground.
I've recently purchased a 5.1 acre property that has nothing on it...and I mean nothing. No utilities, no well, no structures.
Reached out to the energy provider to get the ball rolling on running utilities to the parcel and the only thing rolling is my head. They sent me a bunch of forms to fill, but they're password protected if you want to save any changes...guess what they didn't provide? The password. Anyhow, I'll address that with them.
I'd like to know if anyone knows, or learned the hard way, the appropriate progression of site development. My assumption is as follows:
1. Electric utilities
2. Site clearing & grading
3. Drill a well
4. Lay a septic field
Here's where the questions rise. I have a sneaky hunch that the site plan for an actual building (single family home & shop) needs to be finalized before the above can take place.
Next, I'd presume:
5. Foundation
6. Framing
7. Roof & structure close-up (windows & doors)
8. Rough plumbing
9. Electrical
10. HVAC stuff
11. Drywall or such
12. Flooring
13. Trim & finishing
Anyone have a good resource for learning about the general contracting items I could educate myself with so I don't waste time & money? I know there will be a host of inspections required at several stages. Fortunately, the location doesn't have a zoning ordinance so a building permit is all that's required to break ground initially.
Forgot to mention a big caveat: the property is accessed via a seasonal road. Anyone have any experience improving such a road?
Happy Saturday!
I've recently purchased a 5.1 acre property that has nothing on it...and I mean nothing. No utilities, no well, no structures.
Reached out to the energy provider to get the ball rolling on running utilities to the parcel and the only thing rolling is my head. They sent me a bunch of forms to fill, but they're password protected if you want to save any changes...guess what they didn't provide? The password. Anyhow, I'll address that with them.
I'd like to know if anyone knows, or learned the hard way, the appropriate progression of site development. My assumption is as follows:
1. Electric utilities
2. Site clearing & grading
3. Drill a well
4. Lay a septic field
Here's where the questions rise. I have a sneaky hunch that the site plan for an actual building (single family home & shop) needs to be finalized before the above can take place.
Next, I'd presume:
5. Foundation
6. Framing
7. Roof & structure close-up (windows & doors)
8. Rough plumbing
9. Electrical
10. HVAC stuff
11. Drywall or such
12. Flooring
13. Trim & finishing
Anyone have a good resource for learning about the general contracting items I could educate myself with so I don't waste time & money? I know there will be a host of inspections required at several stages. Fortunately, the location doesn't have a zoning ordinance so a building permit is all that's required to break ground initially.
Forgot to mention a big caveat: the property is accessed via a seasonal road. Anyone have any experience improving such a road?
Happy Saturday!
